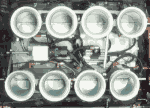|
sansteele posted:I have archives so nbd, but thanks for that link anyway, goonsir I believe this is the original build thread for the Corolla, although I do not myself have archives to verify this: http://forums.somethingawful.com/showthread.php?threadid=2813206
|
|
|
|

|
| # ? Apr 25, 2024 22:35 |
|
Requesting more pictures of the dog.Raluek posted:I believe this is the original build thread for the Corolla, although I do not myself have archives to verify this: That's the one, but waffleimages has hosed the dog and ruined the first couple pages at least. Here's the moneyshot though: 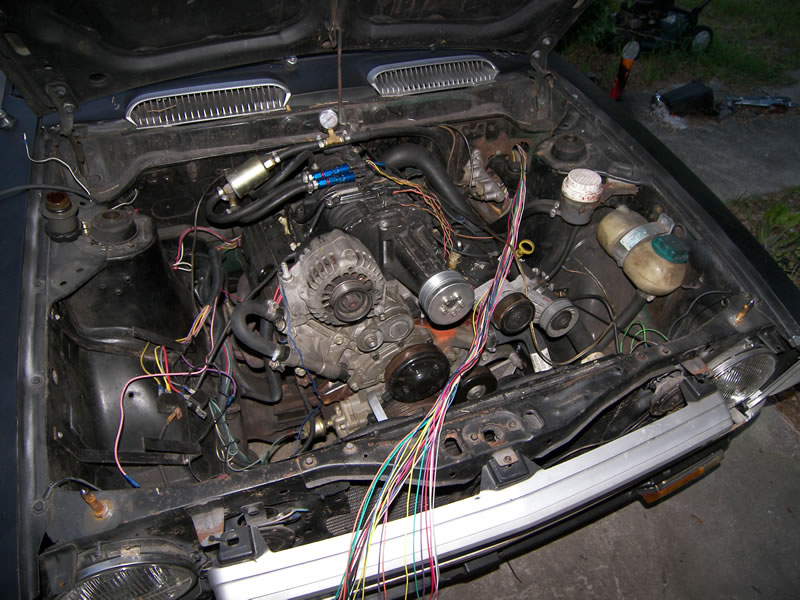 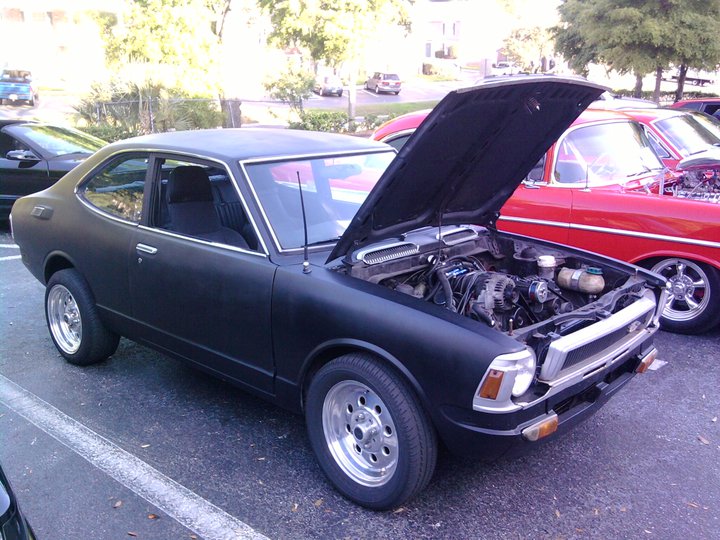
|
|
|
|
Seat Safety Switch posted:Requesting more pictures of the dog. Nah, the real moneyshot had the hood a bit farther open iirc.
|
|
|
|
I think you mean the picture of the air filter as the money shot.
|
|
|
|
Finally got a chance to work on it some more before the festivities began. Here's a pic of where we left off: 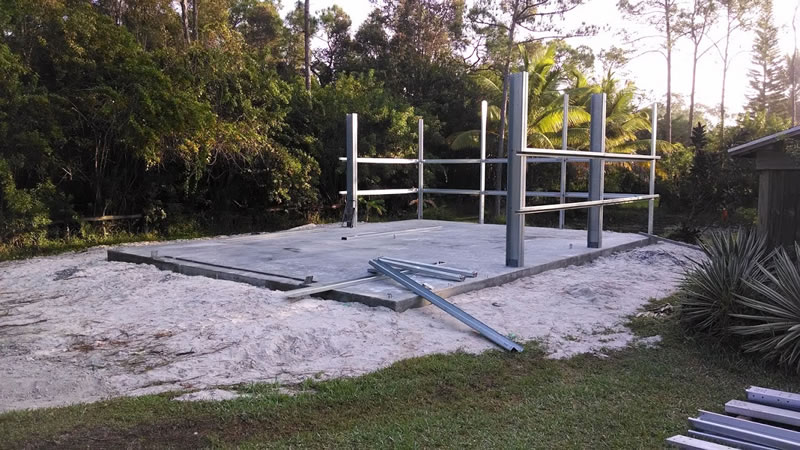 And here it is after a few hours in today: 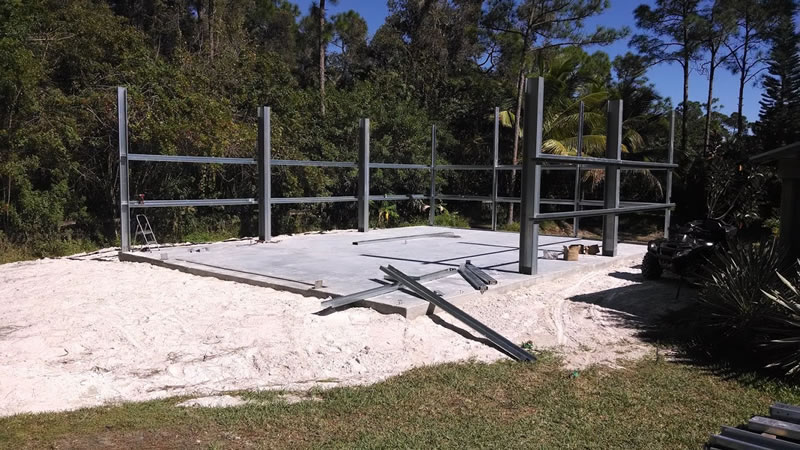 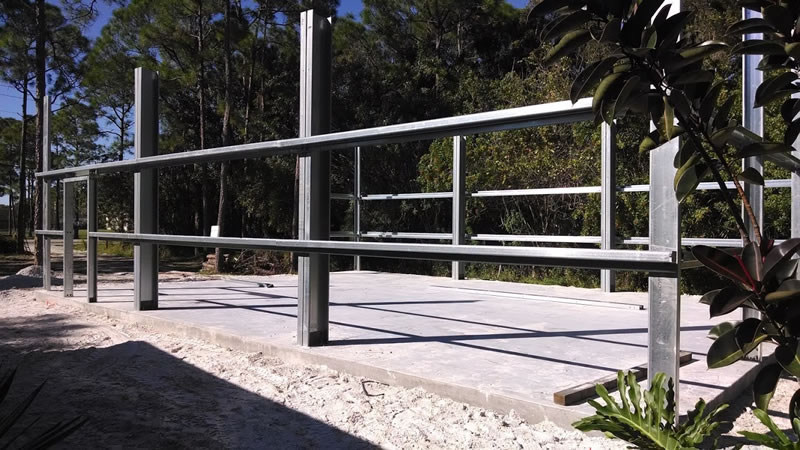 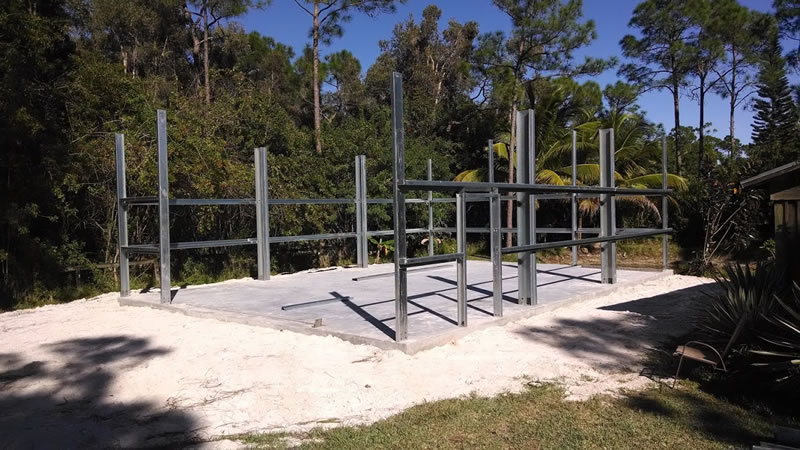 We had to cut the beam where the entry door goes and drill holes on both beams, hopefully that should be the only modifications we need to do. They ship it this way so that you can place your entry door wherever you want along the side wall. The garage door opening is fully framed out.
|
|
|
|
Do you have a link for the supplier/manufacturer of the garage?
|
|
|
|
Supplier was Ironbuilt steel buildings. From what I understand there are many suppliers but only a handful (maybe only a few) manufacturers in the USA. They were local to me and had some advantages to their design versus what other suppliers were offering. And the price was right. Got a lot done tonight, cranked at it for about 3 hours. We installed the last column, adjacent to the entry door that forms the edge of the garage door. We then installed the overhead garage door beam, the girder above it, and the 4 corner girders that are about 11' off the ground. Either I got shorted some washers or most of these bolts are supposed to be installed sans washers. We ran out the other night, and I had picked up 3 50 packs of washers as backup. We went through those tonight so I need to buy more again. A lot of the bolt holes are either slotted or are large enough so that you can have some adjustment when installing. It just doesn't seem right to not be using washers on the bolts... Here are some really crappy pics, it's kind of hard to see what's going on with the lack of lighting and shadows. More to come tomorrow. 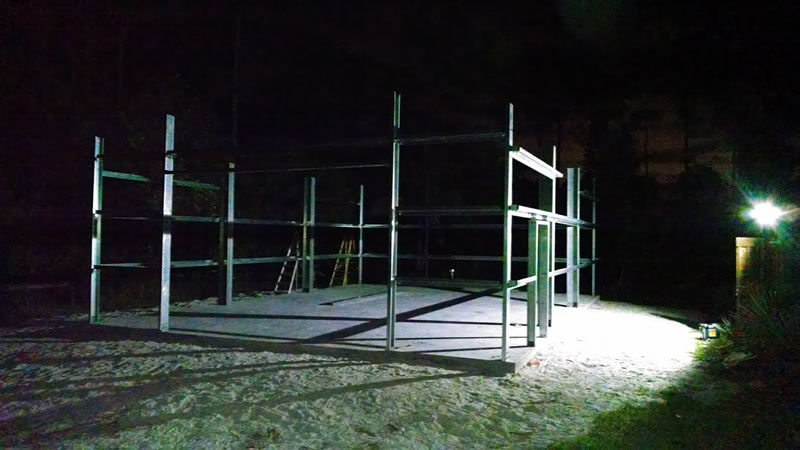 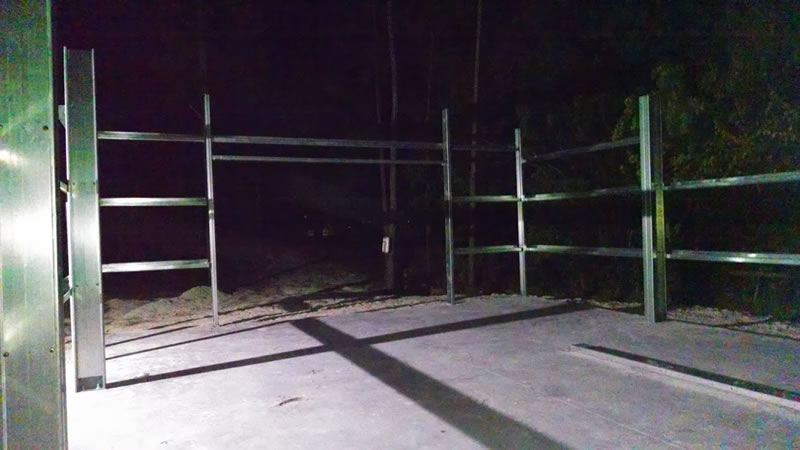 That garage door is massive!
|
|
|
|
What are your plans for heat mitigation during the summer?
|
|
|
|
leica posted:What are your plans for heat mitigation during the summer? Fans. Lots of fans. Also, the building will be insulated. Here's what it looks like during the day now. We're off to go run some errands and pick up some supplies, hopefully we'll find some time to knock some more stuff out later on today. 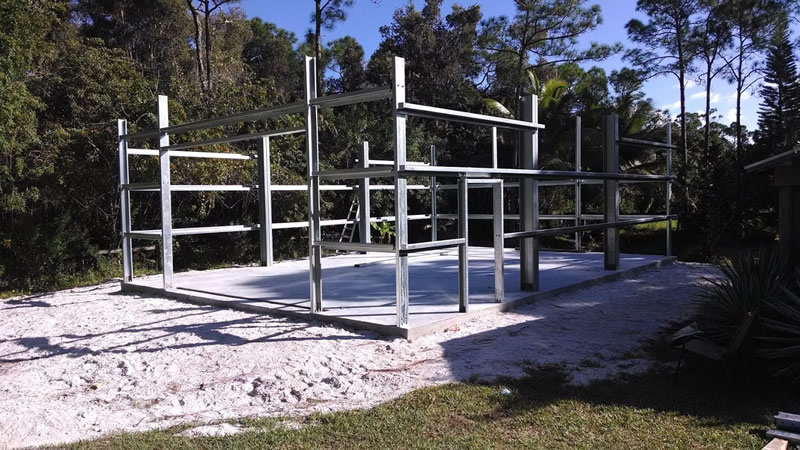
|
|
|
|
Got the last three horizontal girders put up on the far endwall last night. After that, we decided to start (or at least attempt) the first roof beams. I don't have the lift/crane we're going to be using yet, so we'll end up either in the OSHA thread or on rotten.com pretty soon. Seriously though, we're getting some more ladders, scaffolding, and a lift for the remainder. We were able to get the beams up there but just barely and not safely at all. 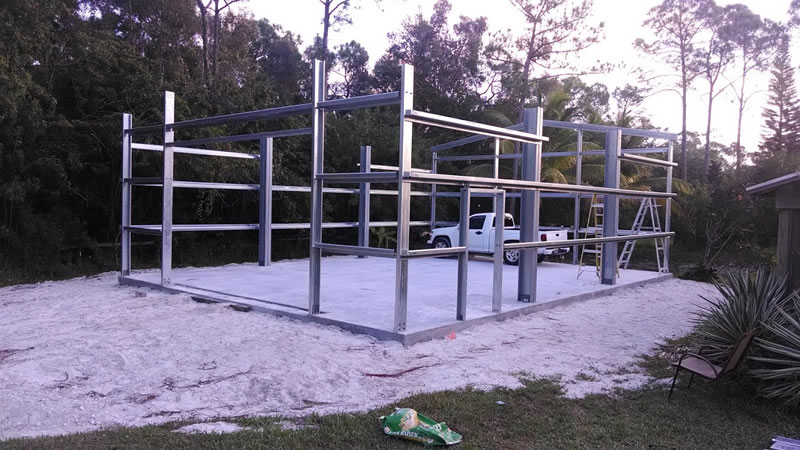 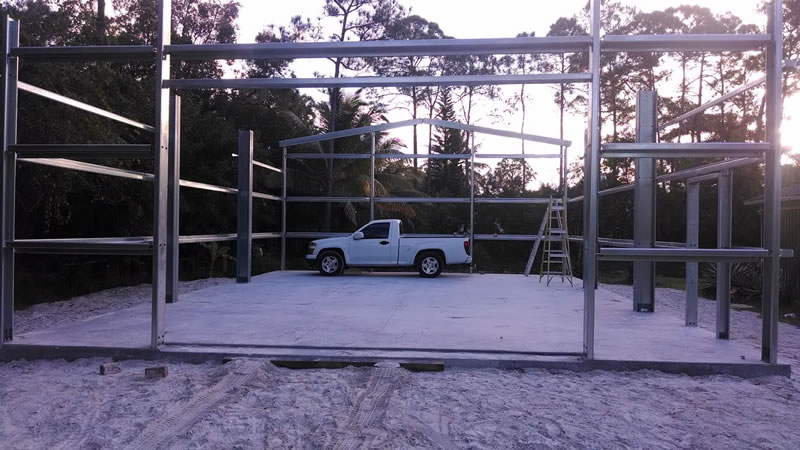 The roof is all that's left structurally. Easy part is done
|
|
|
|
FuzzKill posted:Easy part is done Hooray!
|
|
|
|
Jesus. It's just now dawning on me just how big this garage is. That truck looks downright teeny.
|
|
|
|
Seat Safety Switch posted:Jesus. It's just now dawning on me just how big this garage is. That truck looks downright teeny. Same here! Till you added the truck for scale I was thinking that the doorway at the end was like a domestic single garage size door. It's not! - It's massive 
|
|
|
|
Yeah no wonder I thought the floor looked thin. It's just really wide!
|
|
|
|
Picked up the lift today, along with a 12ft A-frame ladder. Should make things easier. Nothing done today, too much running around and it was raining most the evening. Hoping for some more progress in the next couple days.
|
|
|
|
FuzzKill posted:Fans. Lots of fans. Also, the building will be insulated. You're in Texas, aren't you? I'd really suggest doing a ductless split system, at the very least (I'm not sure if only one will be able to cool that much space though). Or a couple of large through the wall HVAC units (the hotel style ones). Those would likely be your cheapest options to cool it. Or do what my mechanic did and find a used, but still pretty new (i.e. higher SEER rating) self-contained RTU that's been setup to blow through a wall instead of sitting on a roof. At the very least, one or two fans that go through the roof or walls. I don't remember if you mentioned if you have 3 phase out there or not (I assume not) - but if you do, my mechanic has a fairly new 7 ton RTU for his shop. Keeps the shop area at 75 in the summer (office/waiting room has its own 1.5 ton single phase unit set at 72), and his highest electric bill - for the entire shop, with two 2 post lifts, electric overhead doors, and high bay lighting - has been less than $250. He built the entire place out himself (it was an empty metal building when he got it, with 2 manual roll up doors). It helps that he insulated the poo poo out of it, and got a high efficiency a/c unit. The 3 phase also helps a lot, and he's in a city where the city owns the power grid (rates are much cheaper than, say, Dallas, which has deregulated the electric and phone markets). e: Portable units are absolute garbage unless they're the kind that use water. And if you're in a humid area (and if you're in south FL, like fucknag says you are), they're useless. At the least, run a decent enough power service to handle an a/c in the future if it's not affordable right now. randomidiot fucked around with this message at 07:50 on Dec 4, 2014 |
|
|
|
some texas redneck posted:You're in Texas, aren't you? South Florida IIRC, but same difference.
|
|
|
|
FuzzKill posted:Picked up the lift today, along with a 12ft A-frame ladder. Should make things easier. Nothing done today, too much running around and it was raining most the evening. Hoping for some more progress in the next couple days. Do yourself a favor and rig up a ghetto ginpole A-frame that fits the recovery point on the truck. Heavy strap cable-stay to the receiver hitch, 2 ton chainfall, forget about lifting beams and worrying about tipping the ladder over or losing your balance. (I hope you have plans to put a big overhead I-beam in the shop with a trolley and chainfall anyways... sooooo much nicer than an engine hoist/shop crane.)
|
|
|
|
We used the lift to hoist the first beam into place (which is actually 4 beams bolted together). I'm not going to lie, I was clenching most of the time. The beam overhangs the edge a bit, so we couldn't lift it up straight. We had to lift it at quite an angle to clear and then rotate the lift once the load was up there and then lower it back down into position. Took us a few hours between assembling the beams and figuring everything out and then tightening everything down.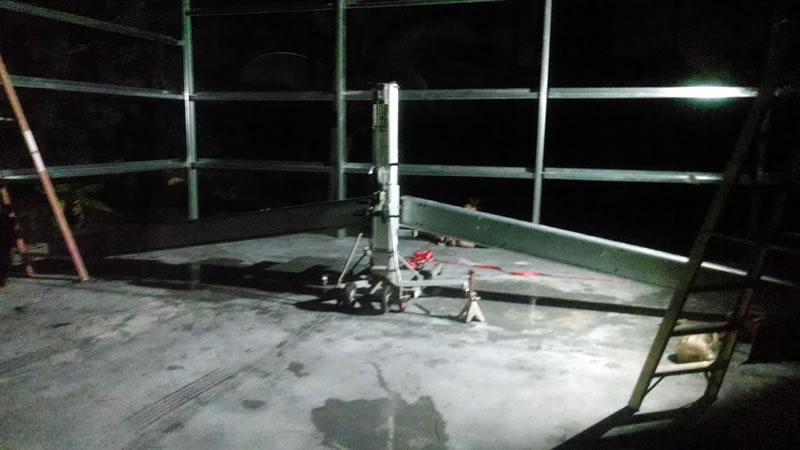 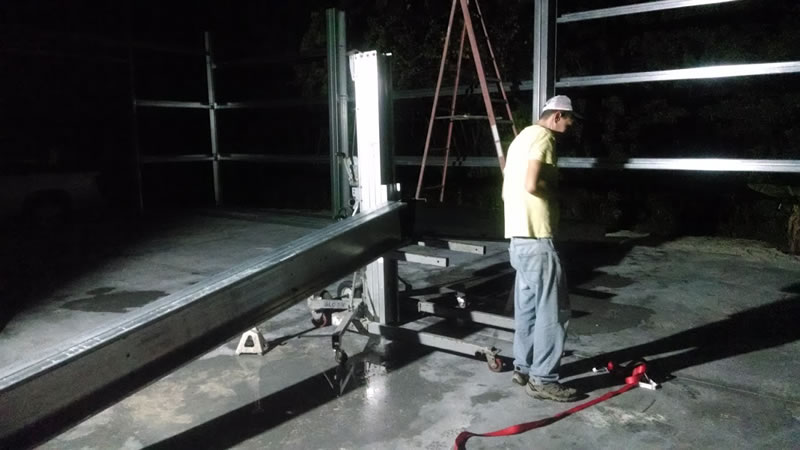 This was our lifting apparatus. Says it can lift 650lbs. I guess it can! 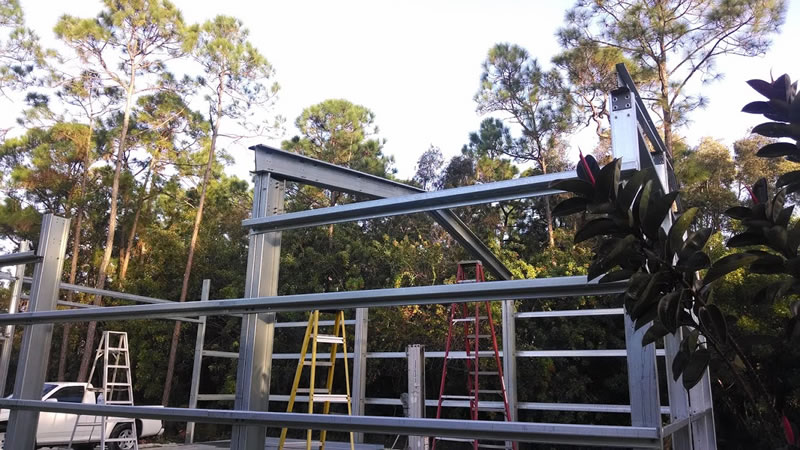 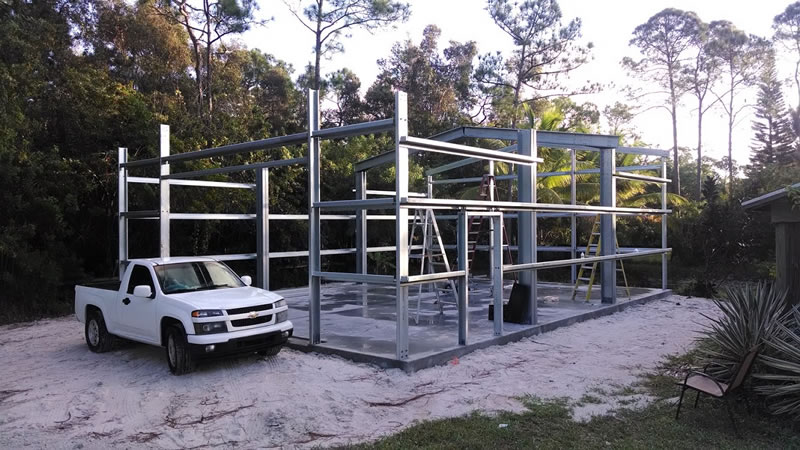 To give an idea of scale, this is the bracket that holds the a-frame to the columns. It's either 3/8" or 1/2" solid steel. There is an equally beefy bracket at the top to join the two halves together. So besides the 400+ lbs of beams, there is 160lbs in brackets and 36 1/2" bolts holding it all together. 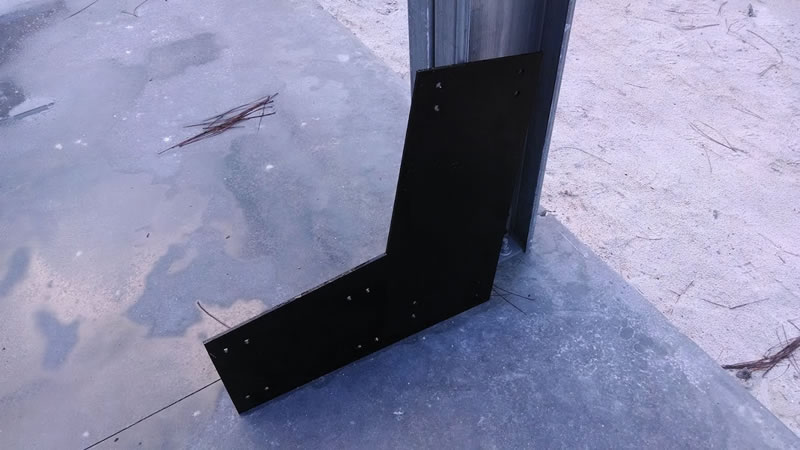 Last night, we figured it would go smoother, since it was identical to what we did the night before. Assembling and lifting the second one was easier than the first, but when it came time to bolt it in it put up a lot more fight than the other one had. We ended up getting it in place though, that was (hopefully) the hardest part of this whole project. The only 'heavy' beam left is the A-frame above the garage door opening - and that one weighs less than half what the middle frames do. 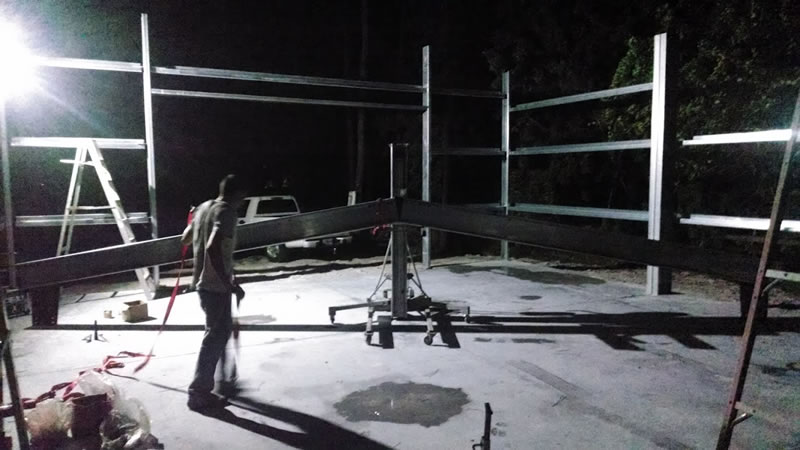 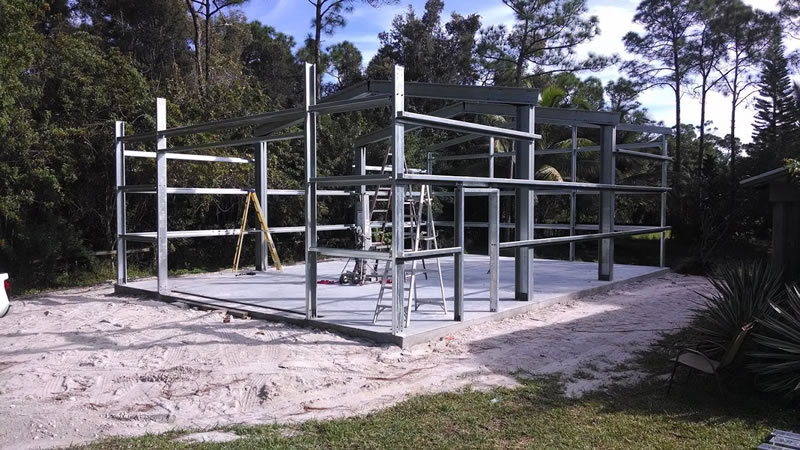 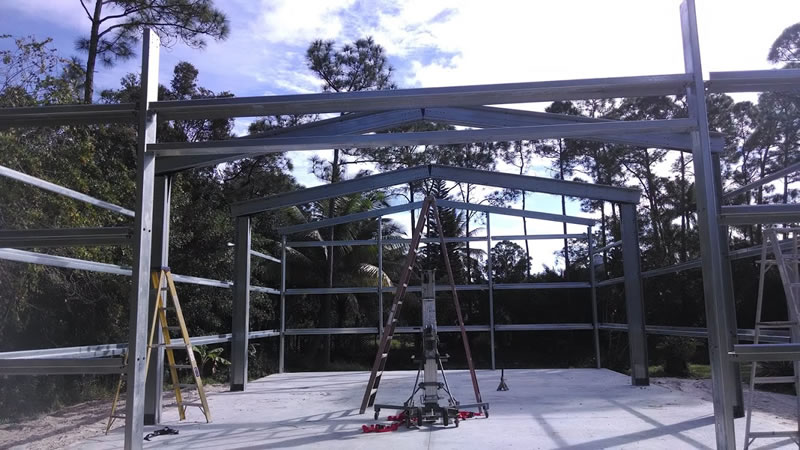 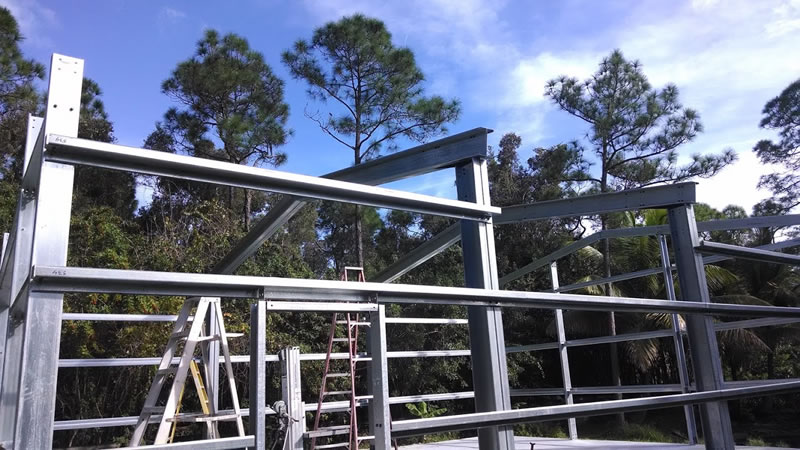 Wife has to work unexpectedly today, but my brother in law does as well. Since I have the lift I'm going to see if I can get some of the smaller beams into place by myself. It'll be nice to not have to use worklights for once.
|
|
|
|
Holy poo poo  This is the coolest god damned thing.
|
|
|
|
Did you order an existing kit or was it customized to your specs? If you don't mind, how much do expect to have into this build once you're done? Not including lifts or anything, just the structure itself. I wouldn't mind building something similar, mine would be a lot smaller though.
|
|
|
|
Easy to miss this, but from a page or two back:FuzzKill posted:Budget wise, we are expecting between $40-45k all said and done. This is with $2500 budgeted for a lift, and about $3k budgeted for a driveway to the house we are doing at the same time. That's not for a turnkey building, just a prepped foundation and a pile of building materials (with budget for electrician, lighting, and doors)
|
|
|
|
I am incredibly jealous, I think your garage has a greater floor area than my flat. 
|
|
|
|
leica posted:Did you order an existing kit or was it customized to your specs? They are (for the most part) made to order, because everyone wants different size/location doors, windows, etc. Sometimes you can get a deal on a 'kit' or a high volume seller. Got a little bit done by myself yesterday, got 4 of the 6 roof rafters installed, and 3 of the Z-channel pieces for the roof installed. After dark when reinforcements arrived we installed the last a-frame over the garage door and the last 2 roof rafters. That completes the skeleton of the building, there are 21 more z-channel pieces that run along the roof and then all that will be left is the sheeting! 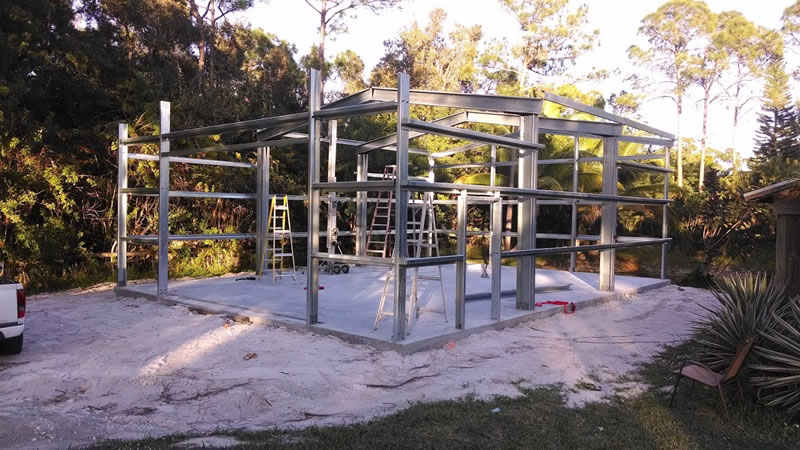 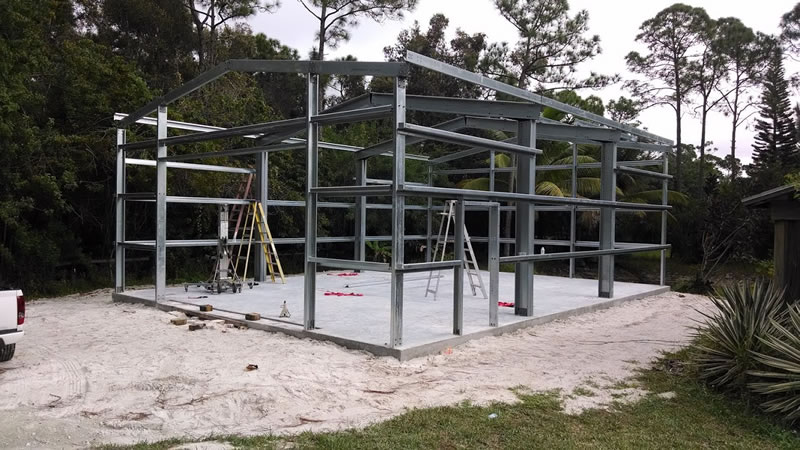 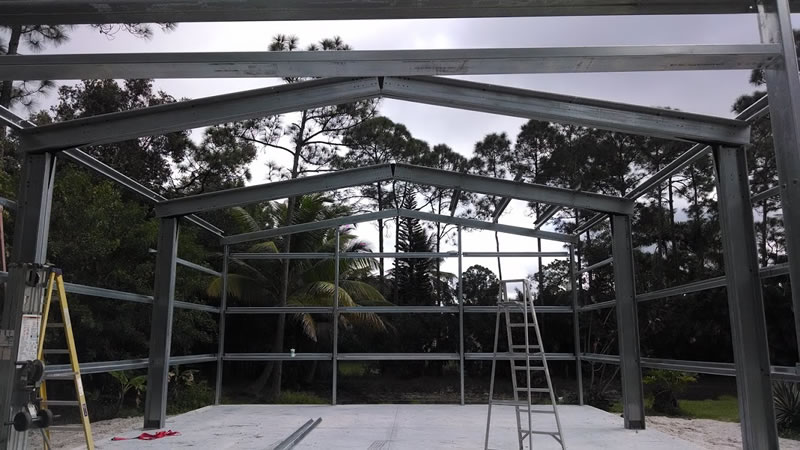
|
|
|
|
By myself again right now, will hopefully have some help tonight. Managed to get 5 more rafters up into place, so 1/3 of them are done. 16 left to go and then sheeting. I anticipate sheeting being the most boring part but probably also the most rewarding part, of course.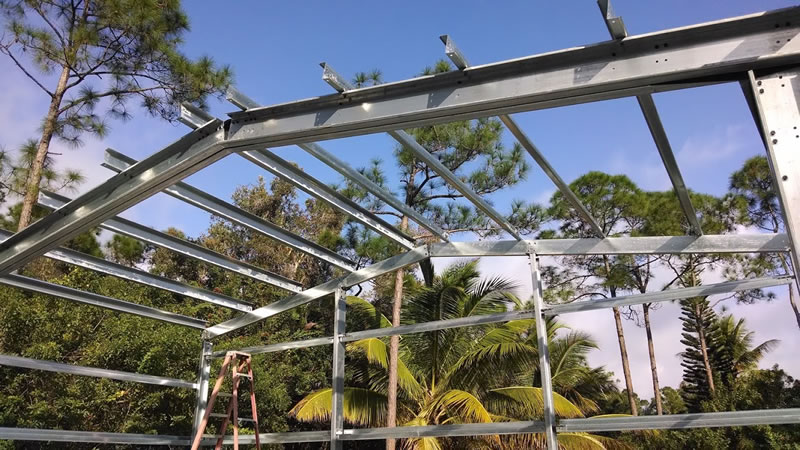 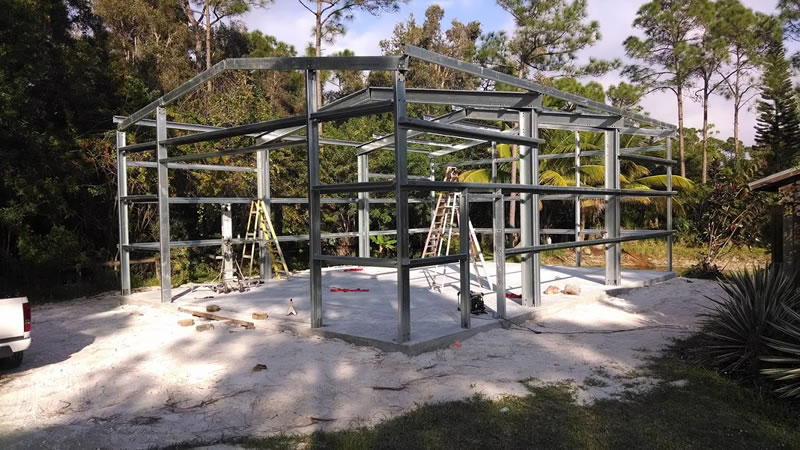 Taking a break for now, regaining some arm strength to prepare for the night shift.
|
|
|
|
Is all this bolted or welded together? I'm trying to understand how the center roof rafters are held together.
|
|
|
|
Nitrox posted:Is all this bolted or welded together? I'm trying to understand how the center roof rafters are held together. FuzzKill posted:To give an idea of scale, this is the bracket that holds the a-frame to the columns. It's either 3/8" or 1/2" solid steel. There is an equally beefy bracket at the top to join the two halves together. So besides the 400+ lbs of beams, there is 160lbs in brackets and 36 1/2" bolts holding it all together.
|
|
|
|
Nitrox posted:Is all this bolted or welded together? I'm trying to understand how the center roof rafters are held together. About 800 1/2 dia bolts, 500 rivets, and about 3800 sheet metal screws. Bolts are done, onto the screws and rivets :p Haven't had a chance to work in a bit, but we finally got the rest of the roof rafters up last night. There are a about 30 flange braces that I should be able to knock out tomorrow, and then we can start on the insulation and sheeting. Not sure how smooth that's going to go, hopefully no problems. 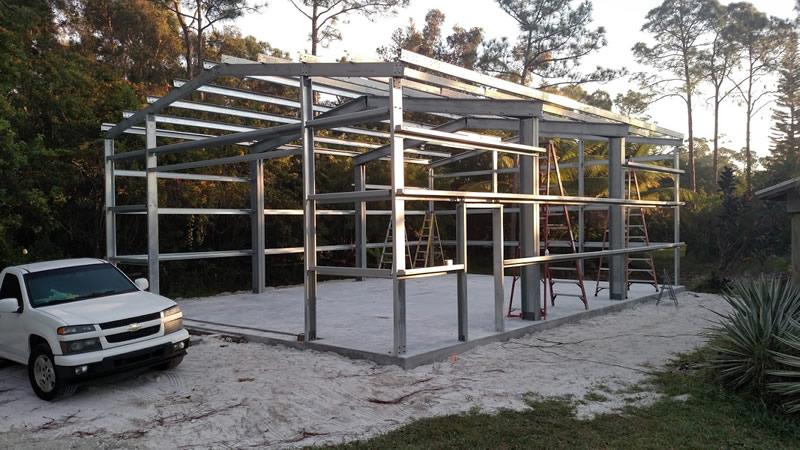
|
|
|
|
FuzzKill posted:About 800 1/2 dia bolts, 500 rivets, and about 3800 sheet metal screws. Bolts are done, onto the screws and rivets :p Rivits? How are they fastened?
|
|
|
|
the spyder posted:Rivits? How are they fastened? I don't know! I was just looking at the manifest to get my fastener counts! Not sure where the rivets come into play, maybe they aren't really rivets but are just listed as such. If they are, I need to get a rivet gun!
|
|
|
|
Nah, just get a hand cranked pop rivet fastener and then hate yourself.
|
|
|
|
On my new house all the steel facias and gutters are pop rivited together, would easily be 500 on a medium sized house roof so maybe thats where they go on the shed?
|
|
|
|
Ferremit posted:On my new house all the steel facias and gutters are pop rivited together, would easily be 500 on a medium sized house roof so maybe thats where they go on the shed? It may very well be for the trim. We'll find out! I got all the roof braces installed today, so that is the final item before sheeting. They really helped to stiffen the structure up, The sheeting itself will further stiffen everything up. Here's some final pictures before we move onto the next stage. 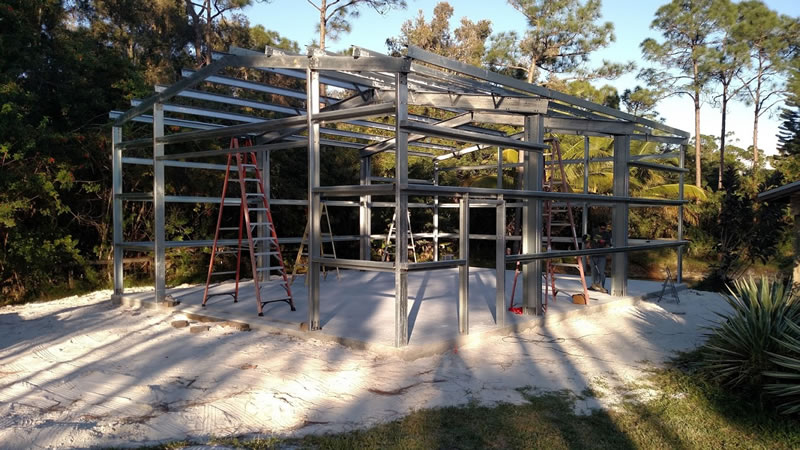 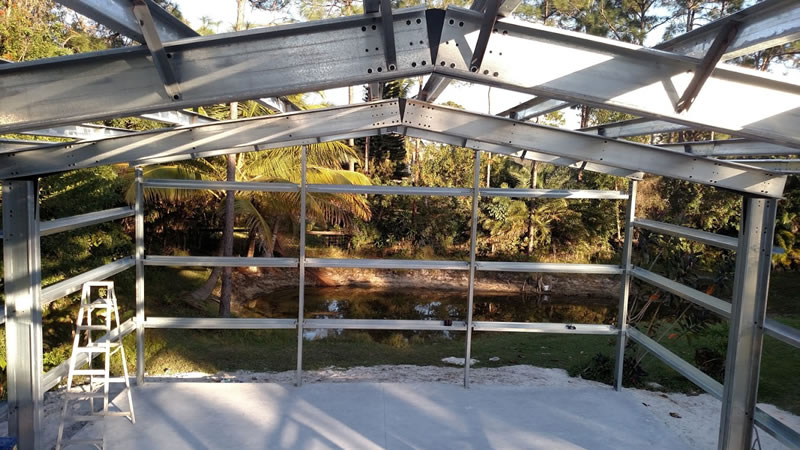 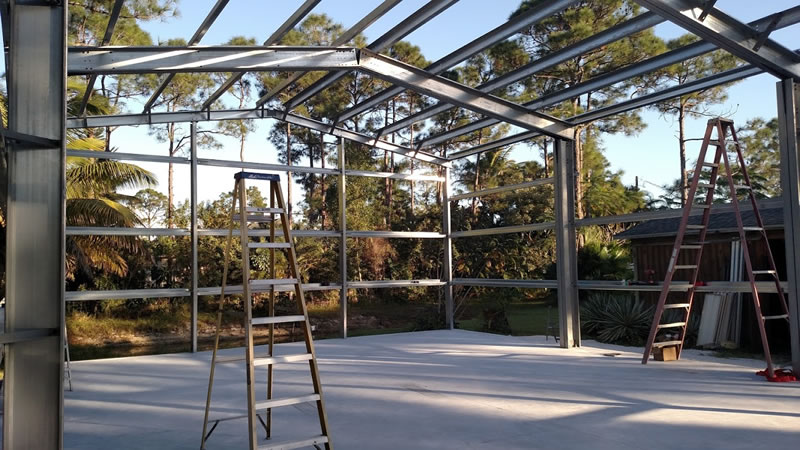 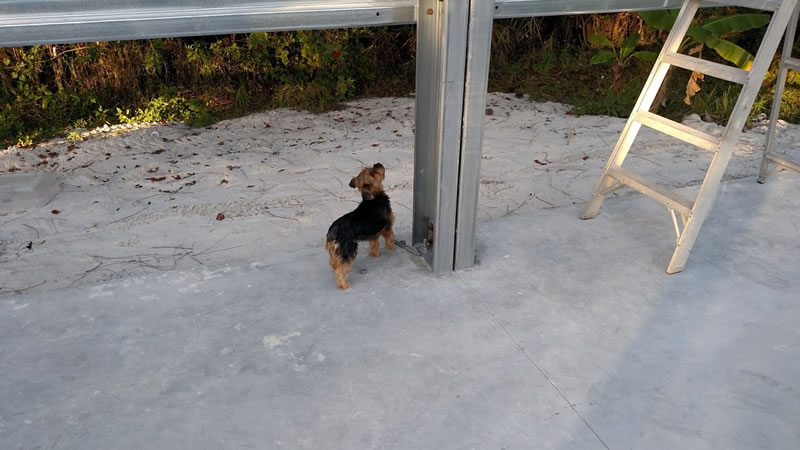 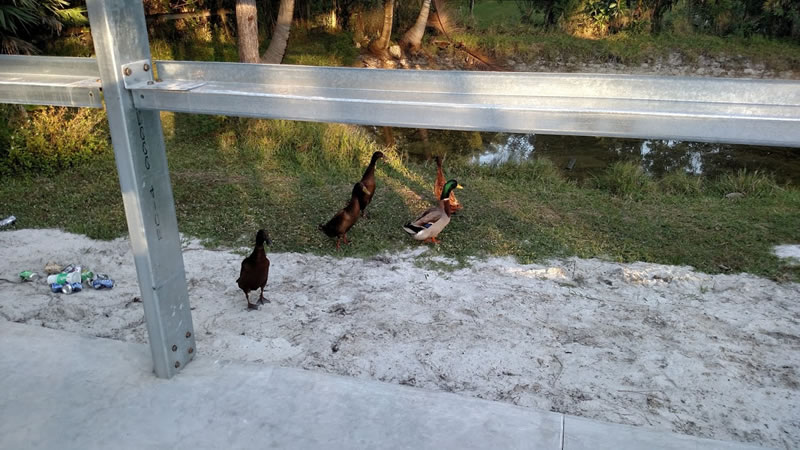 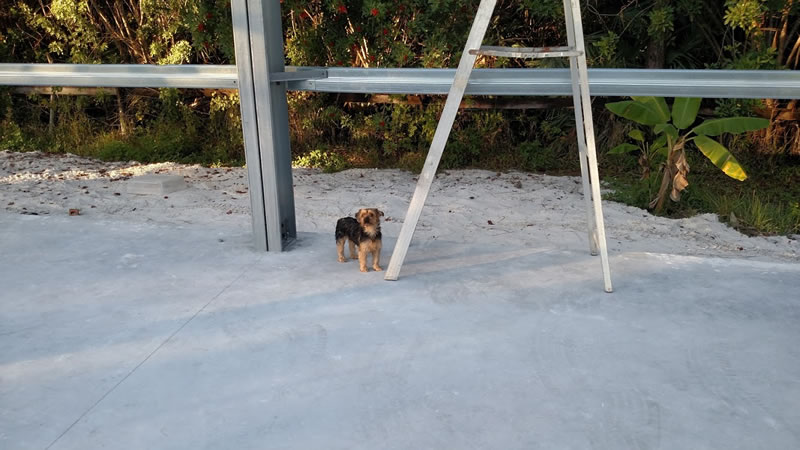 Shop dog and duck approved.
|
|
|
|
You have a pond in your yard too? The water looks really clear, is it spring fed?
|
|
|
|
leica posted:You have a pond in your yard too? The water looks really clear, is it spring fed? No running water around here, just marshes. A lot of lots in the area have a pond, they excavate a pond and then use the dirt from the hole to build the house up on a hill. Since this whole area was basically wetlands, minor flooding can happen anytime there is a large storm or heavy rain. The pond in my yard was actually a natural pond though, still has a few cypress tree 'knees' and stumps poking out. Just has some turtles/frogs/snakes/fish with a side of duck.
|
|
|
|
That's cool, if it's big enough I'd be stocking it with Bass asap. Bass ponds are a blast to fish in.
|
|
|
|
leica posted:That's cool, if it's big enough I'd be stocking it with Bass asap. Bass ponds are a blast to fish in. This guy has the right idea. Need a break from your amazing garage? Go bass fishing in your stocked onsite fishing pond.
|
|
|
|
8ender posted:This guy has the right idea. Need a break from your amazing garage? Go bass fishing in your stocked onsite fishing pond. There are bass! They don't grow very large because of the pond size but they're there. I've caught crayfish, catfish, bluegill, and bass. I've seen at least 1 other type of fish as well that I'm not sure what it is. Anyway, finally have some progress to report. We got the siding up along one sidewall today. Took us most of the day, but towards the end we had a pretty good system going. This is where having 4 or 6 guys working on two or three different sides at once would be beneficial. Don't have any pictures from the back side yet, my phone was supplying the jams for the event and we didn't finish until sundown. Tomorrow I have the day off, I'm going to install the base angle for the rest of the floor, fill in all the screws we skipped over, and possibly see if I can manage to set any sheets up myself. Not going to be easy ... Once you get started you don't want to leave a wall half done, even a completed wall would suck if it rains before we finish. We'll have to scoot along now! 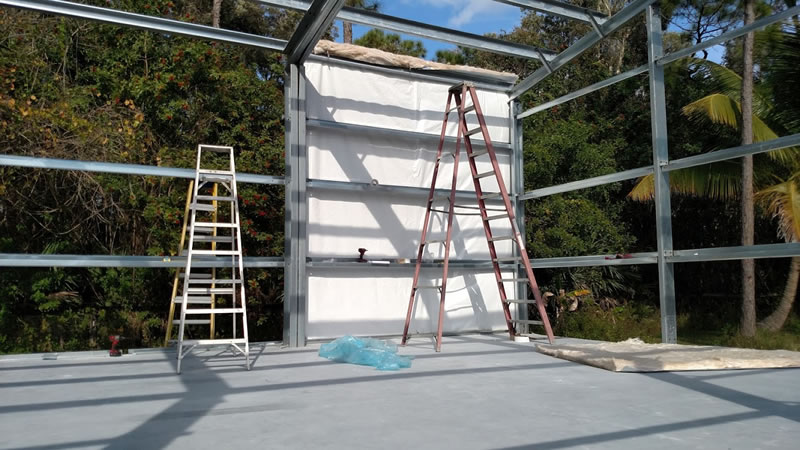 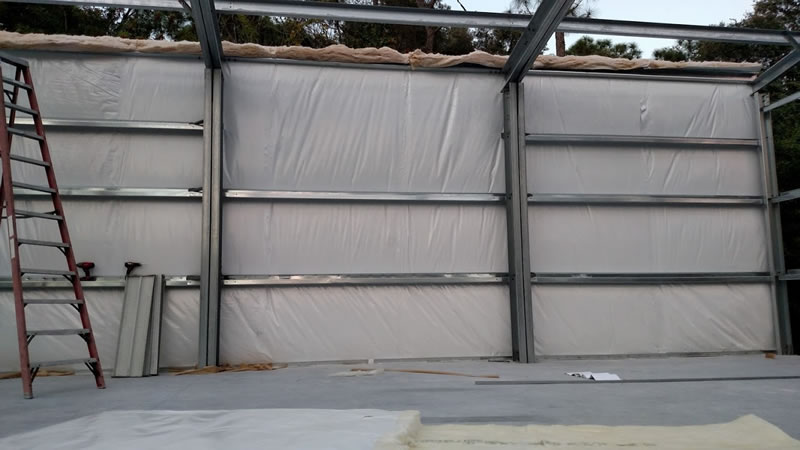 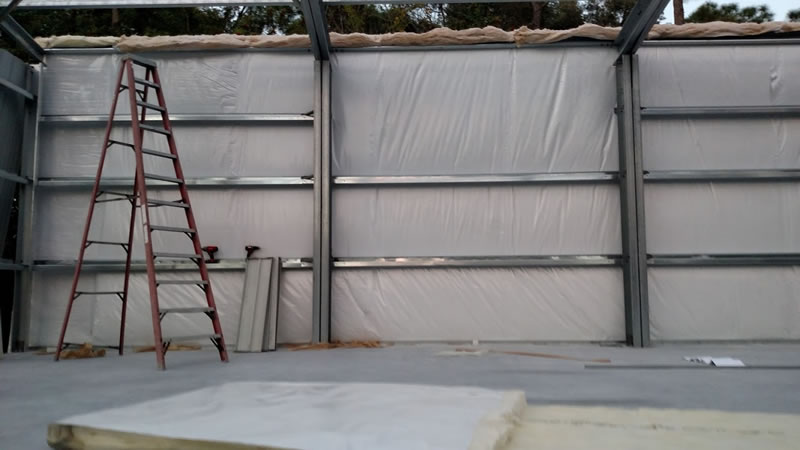 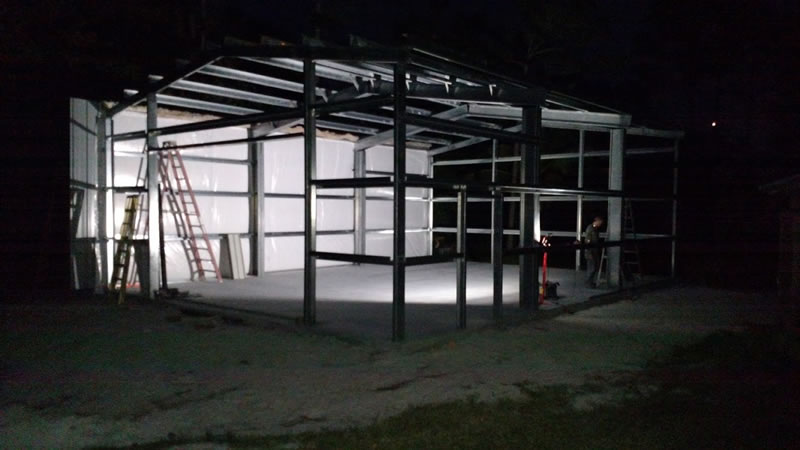
|
|
|
|
So is this like an aluminum siding - insulation - plastic sheet sandwich?
|
|
|
|

|
| # ? Apr 25, 2024 22:35 |
|
Plastic on both sides of the insulation so condensation (or either side) doesn't get the insulation wet. AKA vapor barrier. Then whatever external siding and internal panelling you want. This is based on what I've read on USA builds. Nearly everything is Perth/Australia was just double brick walls, a tile or tin roof, no insulation or siding for about 100 years. Any workshop or shed was just a tin shed with outside panels secured to frame, no insulation at all. Insulation is a 'new' thing here for houses as ambient temps were 2C-38C anyway so just deal with it. Current house is very old though and builder most have been poor because instead of double brick, it has slatted wood exterior, lathe and horsehair "plaster" interior, no insulation. Fo3 fucked around with this message at 17:08 on Dec 23, 2014 |
|
|




