|
Looking at that ceiling and that...thing climbing the back of the staircase, I don't think taste was a consideration there. 
|
|
|
|

|
| # ? Apr 29, 2024 00:08 |
|
Back of the staircase looks like original woodwork, can't really hate on it too much. The cloud ceiling is plain weird though, I hope textured ceilings doesn't become a trend.
|
|
|
|
To be fair, the staircase would look better if the other decor(and the walls!) still matched it. Right now it sticks out like a sore thumb.
|
|
|
|
Youth Decay posted:Anyway, earlier someone was asking what to do with their fireplace? Well, here's what NOT to do: Quoting for the delighting eyes on the next page. Ok, first of alll..... enjoy cleaning the ashes out of the grout. Second of all: WHY. Was the tile on heavy discount? I assume it's not in use since the tile was installed, but that's some terrible choice in decor.
|
|
|
|
value-brand cereal posted:cleaning the ashes  Seriously, there's no fireplace tools next to it. That thing's been used exactly zero times.
|
|
|
|
To be fair that house wasn't built in 1668 so the staircase is an original reproduction and can be ripped put with impunity.
|
|
|
|
Youth Decay posted:
Needs more nicknacks for full quirky b&b effect. Also is that kind of tile even safe to have in a fireplace? Assuming someone actually uses it for a fire ever.
|
|
|
|
I've gotta say, if I lived in a legit old home with a double fireplace, you bet your rear end I'd use the hell out of it instead of treating like some kind of architectural decoration. Edit: The house I live in now has no fireplace. It didn't seem like such a big deal when I bought it, but after 8 winters I've realized that I really miss having one. Sure, they aren't necessarily energy efficient, but drat if I don't like me some ambience on a really cold night. Zamboni Rodeo fucked around with this message at 20:09 on Aug 19, 2017 |
|
|
|
Zamboni_Rodeo posted:I've gotta say, if I lived in a legit old home with a double fireplace, you bet your rear end I'd use the hell out of it instead of treating like some kind of architectural decoration. I'd line it with something really slick so I could powerslide into the kitchen.
|
|
|
|
I have one of those fake electric fireplaces that gives you a pretty light show. it's not quite the same but on the other hand you can have it on low and high and high has it's own thermostat, so when the room is as hot as you like it will automatically shut off and just leave the light show on. (This may be normal now but I lived in my old house for 10 years with only a radiator in the living room so it's futuristic to me)
|
|
|
|
Piell posted:I'd line it with something really slick so I could powerslide into the kitchen. I've been thinking about that for days! I thought I was the only one. Like how to install a weird permanent slip-n-slide? Hmmm.
|
|
|
|
Maybe something with air jets.
|
|
|
|
Haifisch posted:Pfft, like they'd actually use their fireplace. Looks like it might be gas logs, so that would explain the lack of tools.
|
|
|
|
value-brand cereal posted:Quoting for the delighting eyes on the next page. The sad thing is that judging by the other double-sided fireplace mantles in the house, there was probably old pretty tile around the base of the fireplace already. 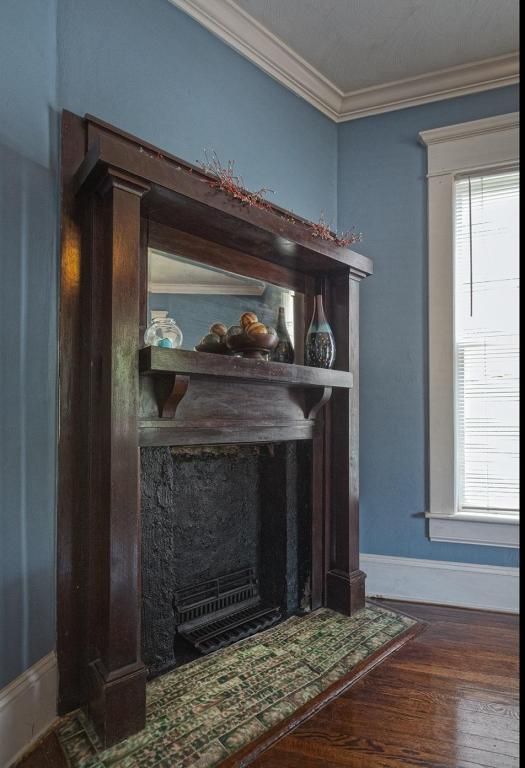 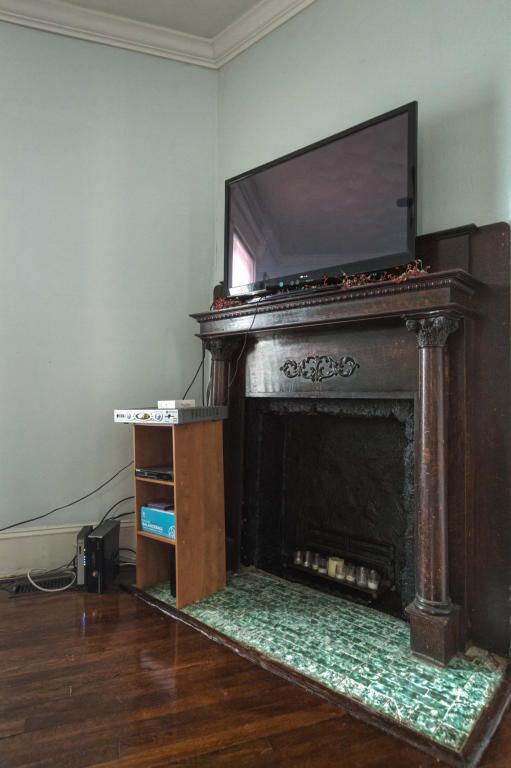 But they apparently wanted this one to be matchy-matchy with their kitchen and then just said gently caress it and tiled through the whole thing to the other side making it unusable. They used the same matching tile for their bathroom sinks. No photos of the toilets/baths are shown but I imagine the showers are tiled the same. 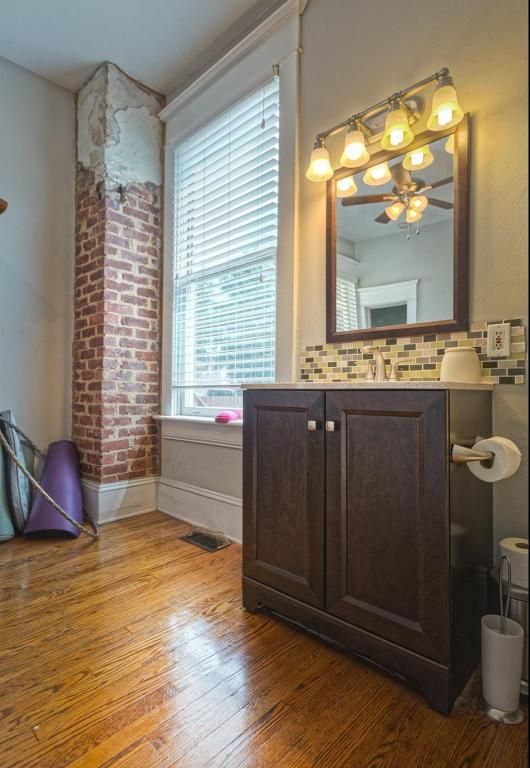 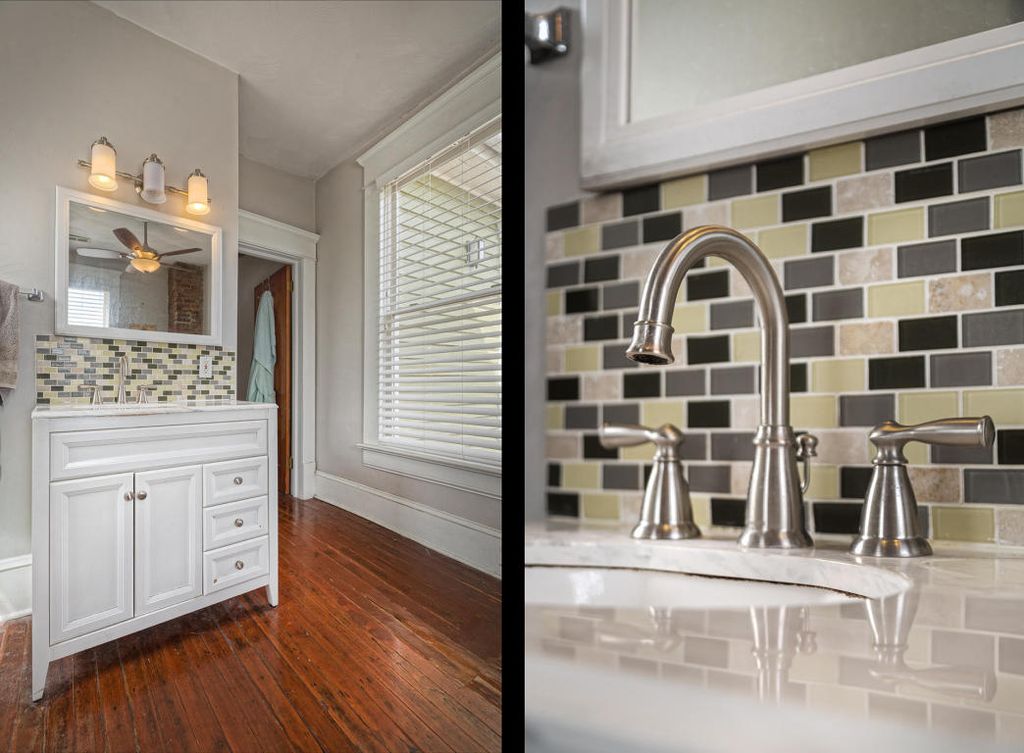
|
|
|
|
WrenP-Complete posted:I've been thinking about that for days! I thought I was the only one. Like how to install a weird permanent slip-n-slide? Hmmm. Synthetic Ice! For all your indoor hockey practice and kitchen powerslide needs.
|
|
|
|
Oh btw McMansion Hell is back so we get more ideas on how to deal with the TV-or-fireplace problem  also the absolute worst way to do a hidden fridge yeesh 
|
|
|
|
What is it with American kitchen designers and islands? Small bit of space in the middle? Better put an island in that. Edit: that an art in the first picture looks heavily influenced by Pieter Bruegel the Elder's the hunters in the snow if anyone fancies getting something similar for themselves. https://www.pieter-bruegel-the-elder.org/the-complete-works.html?ps=96&pageno=1 learnincurve fucked around with this message at 11:03 on Aug 20, 2017 |
|
|
|
Thoughts on the best way to approach a total renovation to this kitchen? It'd be great to add more counter/cabinet space, but ways I've thought of seem kinda awkward, like a counter/lower cabinet to the right of the window, or a breakfast bar the length of the window. Island in the middle doesn't seem feasible either.  
|
|
|
It's a bit  but replace the window, make the sill higher so you can fit a counter under it and make a big L to your fridge, move the sink to be under the window so it gets light and you can look out while doing sink work. Put the oven where the sink currently is. Dishwasher next to the new sink. but replace the window, make the sill higher so you can fit a counter under it and make a big L to your fridge, move the sink to be under the window so it gets light and you can look out while doing sink work. Put the oven where the sink currently is. Dishwasher next to the new sink. e: You don't have a microwave? Put one above the new oven/range location, get one with a fan. Not sure what's above that room so it may have to vent inside but it's better than the current no-fan setup! Bad Munki fucked around with this message at 15:01 on Aug 20, 2017 |
|
|
|
|
learnincurve posted:What is it with American kitchen designers and islands? Small bit of space in the middle? Better put an island in that. Islands are great for kitchen prep if they're well-designed. I'm sure this thread would tear apart my mom's kitchen, but it works great for her (and means cookies and zucchini bread for me).
|
|
|
|
tetrapyloctomy posted:I'm sure this thread would tear apart my mom's kitchen, but it works great for her (and means cookies and zucchini bread for me).  This kitchen is ugly as gently caress, but would be pretty okay to cook in. Lots of storage, lots of counterspace, lots of space to spread stuff out while cooking.  This kitchen looks okay(personal taste in color scheme aside), but it'd be horrid to cook in. There's no loving counter space, and everything's crowded in that one little area. But thank god they have that stupid window seat thing taking up room instead.
|
|
|
|
I actually really like that second kitchen, I went for 10 years in a house with that exact counter space but less storage, and no dishwasher and adapted fine. I'd use the table for rolling things out on and then sit in the window seat with a book waiting for timers to be done. E: reminder that British houses are f'ing tiny compared with America's.
|
|
|
|
 There's a lot to choose from, but I'm gonna call out the bunk bed.
|
|
|
|
So that's what they did with the grill that they used to burn / sacrifice the little girl from Silent Hill on!
|
|
|
|
Somebody want a dental plate pink bathroom featuring a silly-putty mermaid with mournful tits? Look no further. http://i.imgur.com/ucajrUq.jpg From "Terrible Real Estate Agent Photographs", which really needs to be seen to be believed. http://terriblerealestateagentphotos.com/post/163919016606
|
|
|
|
learnincurve posted:I actually really like that second kitchen, I went for 10 years in a house with that exact counter space but less storage, and no dishwasher and adapted fine. I'd use the table for rolling things out on and then sit in the window seat with a book waiting for timers to be done. I adapted to having the fridge in a whole other room; doesn't mean it's my ideal. I think that kitchen is fine if you're doing relatively simple meals for a small number of people. I wouldn't want to do a holiday dinner for eight out of it, especially if that table is the only option for dining. Subjunctive posted:
I can't think of a better place to prop my gigantic mirror than in this narrow passageway of rough stones. Enjoy constantly hitting the edge of the counter as you pass by!
|
|
|
|
 try dinner for 6 people every day, 8/9 on the weekends in a kitchen smaller than that, and we do a thanksgiving lunch every Sunday here. What you do is open all the cupboards when you cook and use the surface for food prep and food prep alone. Not saying I wouldn't buy a McMansion in a heartbeat if I had the money, but that's not a small kitchen by UK standards. try dinner for 6 people every day, 8/9 on the weekends in a kitchen smaller than that, and we do a thanksgiving lunch every Sunday here. What you do is open all the cupboards when you cook and use the surface for food prep and food prep alone. Not saying I wouldn't buy a McMansion in a heartbeat if I had the money, but that's not a small kitchen by UK standards.  In our house you would have two people at each end of that table and elbow wars in the middle.
|
|
|
|
learnincurve posted:What is it with American kitchen designers and islands? Small bit of space in the middle? Better put an island in that. learnincurve posted:I'd use the table for rolling things out on  I mostly posted that second kitchen because it reminds me of the lovely, lovely kitchens I've had in some apartments. It's possible to cook in, but it's a huge pain in the rear end and I have no idea why you'd lay out a kitchen that way when you own the place & could remodel if you wanted.
|
|
|
|
learnincurve posted:
 You win. You are the toughest of tough-guy kitchen space maximizers who can feed a whole army out of a meager camp pot if you had a sufficient stump for prep work. You win. You are the toughest of tough-guy kitchen space maximizers who can feed a whole army out of a meager camp pot if you had a sufficient stump for prep work. I'll continue to indulge in the luxury of a counter to set things on so I don't have to cram 12 dishes onto a table with plates.
|
|
|
|
uk? thanksgiving??? Anyway huge window guy, when you say "total remodel" does that mean replacing the window and moving pipes? And what's on the other side of the window? Is it for balcony access or just massive?
|
|
|
|
We call it a Sunday roast  I'm not humble bragging, that's not a small kitchen to me, that's a normal kitchen, and it really does highlight the difference between US and U.K. Houses. We have an average of 812 square feet in comparison to America's 2,400 square feet. That old house in dollars was worth about £110,000/$142,000 and was in an area in the north where houses are cheap; two double bedrooms, one box room, kitchen diner, living room, one bathroom. We don't not have islands out of choice, we don't have islands because when you have a lot of people packed in a smaller kitchen you need the open space for people to move around in, also it would most likely get in the way when emptying a front loading washing machine.
|
|
|
|
Bad Munki posted:It's a bit Yeah this is a place we're buying, so microwave obtainment is part of the renovation plan. There's a fan in the ceiling for venting, but it'd be nice to replace it. I've pondered dealing with the window, sink in front of it would be great, but I suspect the condo association rules may block that, since it'll impact the external appearance. I'm also not wallowing in money, suspect that'd break the not=tiny budget for this project. I've done some searching but not seen any good solutions for how people have dealt with that situation. Maybe do something crazy like get rid of the whole counter area with the sink in it to create enough room for an island with a sink?
|
|
|
|
Putting some furniture that blocks the lower part of the window is probably better than the current dead space, even if it's a dust trap. If it looks ugly from the outside just put a flower box or something.
|
|
|
|
Sunday roast isn't the same as Thanksgiving, yikes. The US has a tradition of Sunday dinners too, which are the equivalent of yours. Thanksgiving is not on the same scale!
|
|
|
|
peanut posted:uk? thanksgiving??? Replacing the window is likely out, though you never know about condo rules, but yeah it's just big (other units in the development have floor to ceiling there, could be worse). But I'm digging 2, perhaps with seating on top? I think it's probably okay if it goes above the window, though dust trap is likely the result as Peanut said. Total budget is probably 10-15k depending on how much other things that we want to do cost, haven't approached contractors yet about how much different options would be.
|
|
|
|
Is there an adjacent dining room, or do you need a dining counter/lil breakfast table?
|
|
|
|
learnincurve posted:We call it a Sunday roast If you're point was that's what passes for normal in England, then you could have just said that instead of going on about how you'd implement the space and how many people you can shove around a table. Christ, it's not even a small kitchen by US standards. We don't all live in Mcmansions. My kitchen would probably be the size of that second one if you put it all on one wall, including the fridge.
|
|
|
|
Pigsfeet on Rye posted:Somebody want a dental plate pink bathroom featuring a silly-putty mermaid with mournful tits? Look no further. ahahahahahha
|
|
|
|
Time Trial posted:Thoughts on the best way to approach a total renovation to this kitchen? It'd be great to add more counter/cabinet space, but ways I've thought of seem kinda awkward, like a counter/lower cabinet to the right of the window, or a breakfast bar the length of the window. Island in the middle doesn't seem feasible either. Well, the fridge and stove need to switch positions for the best "work triangle". I'd actually cut out the wall near to the sink and add a counter there to make an open L shape. It'd be easier/cheaper than messing with the window.
|
|
|
|

|
| # ? Apr 29, 2024 00:08 |
|
Subjunctive posted:
I would be willing to bet a couple of shiny nickels that you were looking at a four poster or canopy bed and not a bunkbed. It's just lacking the draperies to help hold in the heat during those cold nights in Medeival Europe.
|
|
|







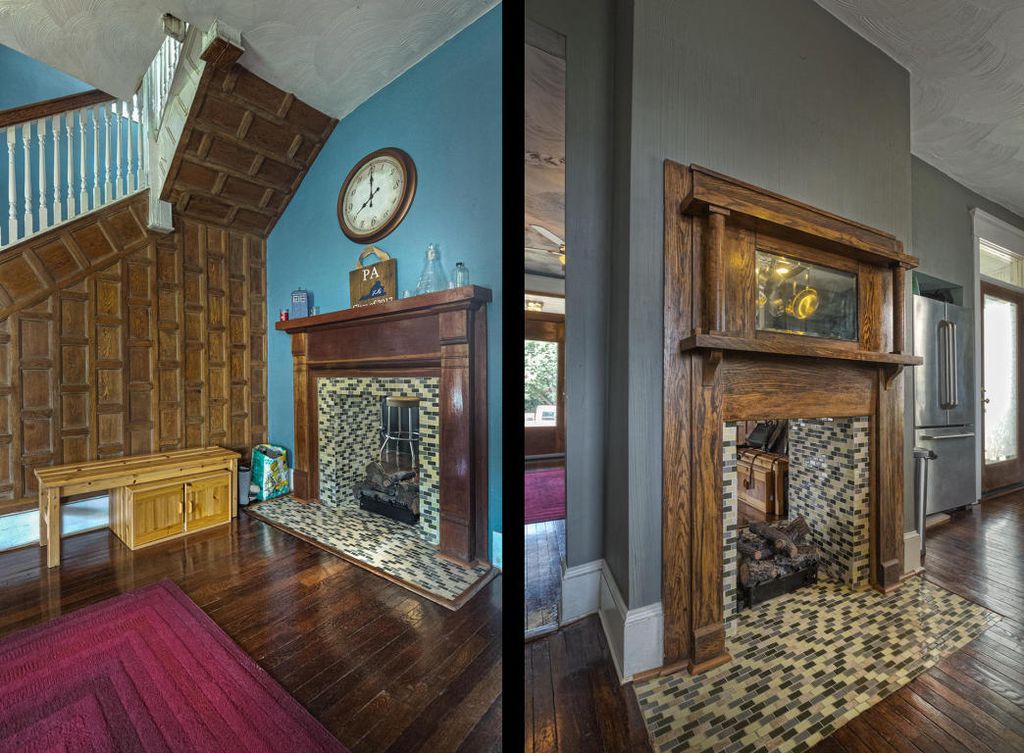
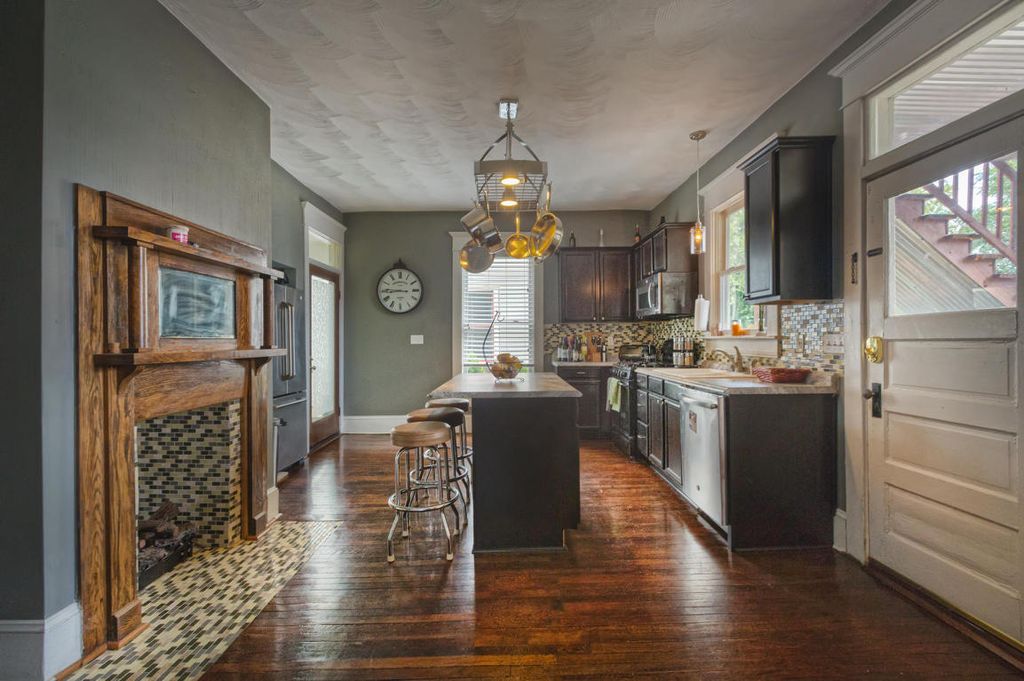





















 i like nice words
i like nice words
